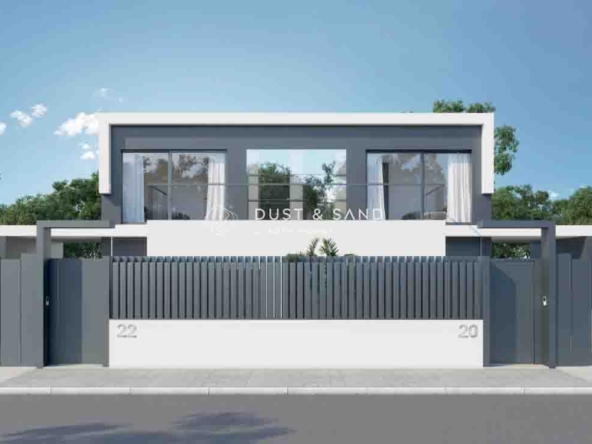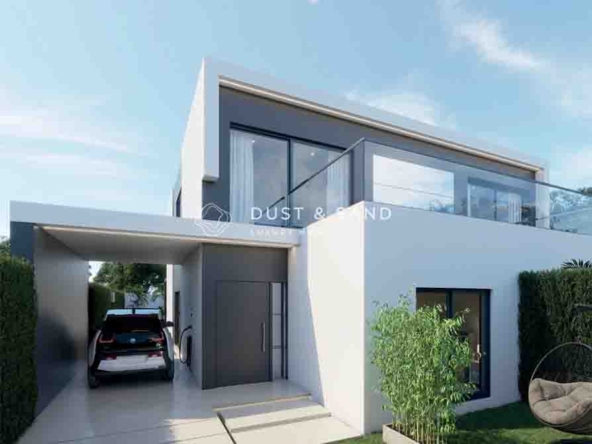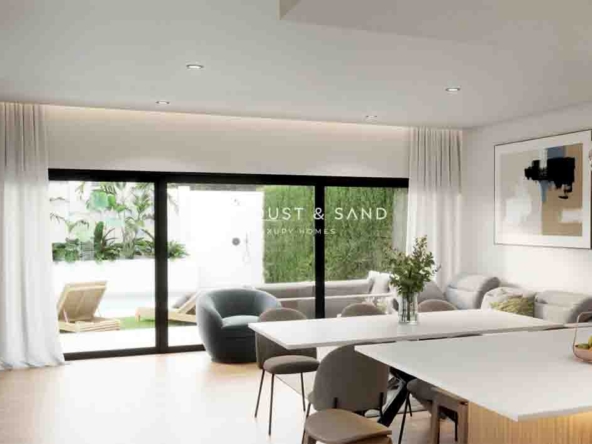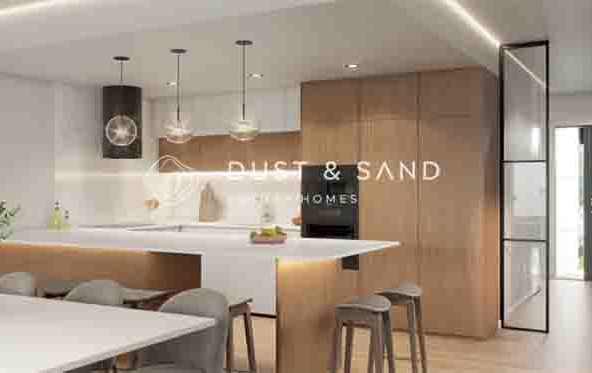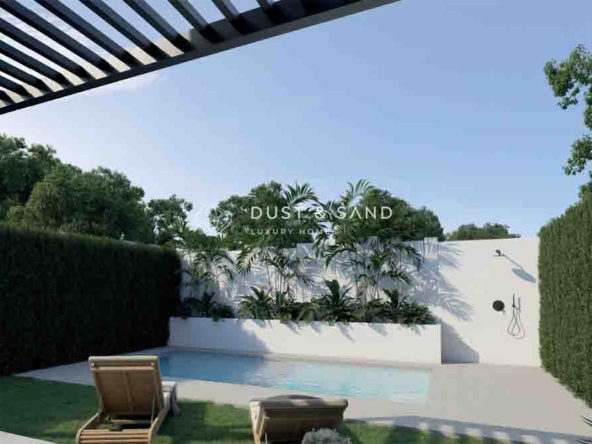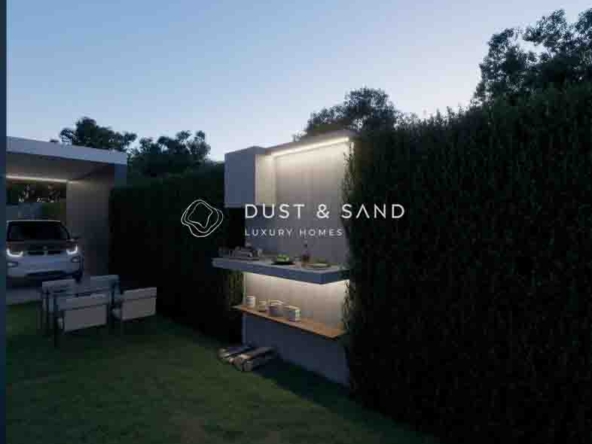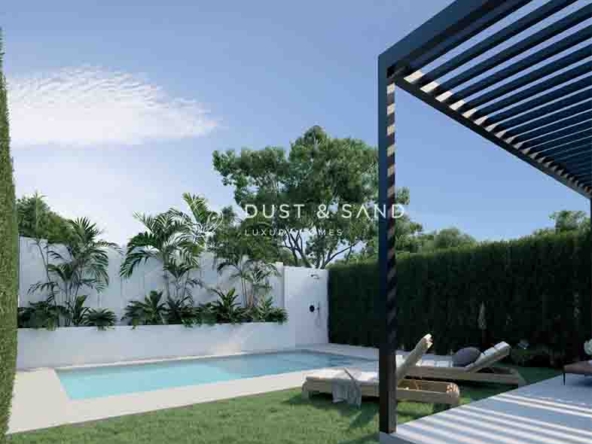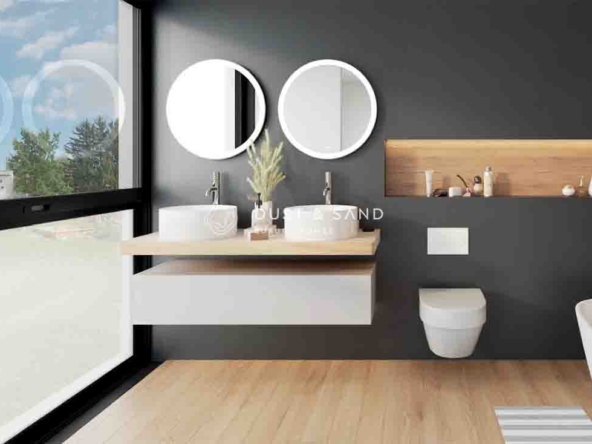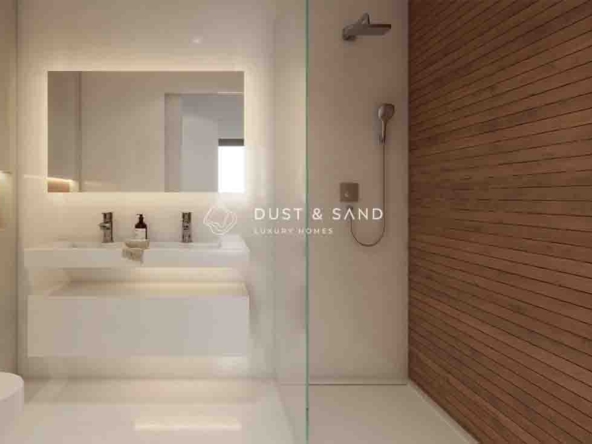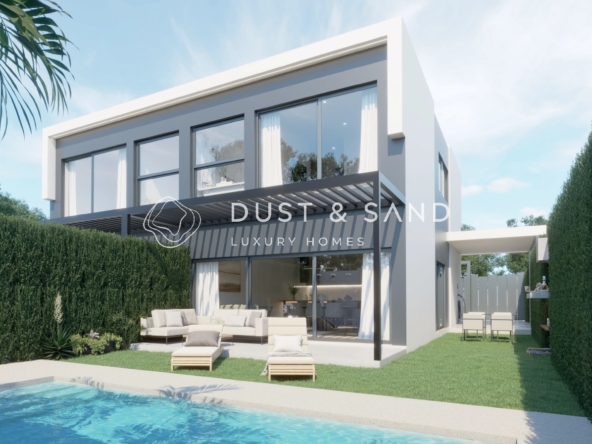HOUSE UNDER CONSTRUCTION IN MAS ALBA
Descripción
Located in the prestigious Mas Alba urbanization, with convenient access from Sitges, the city center, and the highway, this under-construction house represents the perfect synthesis of elegance, design, and independence.
Just minutes away from the beaches of Sitges and surrounded by the majestic Garraf massif, this development of semi-detached houses offers an exclusive lifestyle. With a strategic location just 20 minutes from the airport and Barcelona, you’ll enjoy a perfect connection to major destinations.
The house, with a triple orientation, stands on a 250m2 plot, with a construction of 206m2. It also features an independent garden of 140m2 that embraces the house, a 3m x 6m swimming pool, and a dedicated barbecue area, providing a private oasis for entertainment and relaxation.
The house is designed to make the most of the natural surroundings, with large windows allowing natural light and panoramic views. It’s not just a home but an immersive experience in the beauty of the surroundings.
The ground floor features a garden entrance, a 10.30m2 room with access to the garden, a kitchen, and a 45m2 living room, as well as an integrated laundry area in the full bathroom. The entrance hall has a built-in wardrobe and space to customize it according to your preferences. The kitchen, an open space with an elegant K-shaped peninsula, is equipped with Bosch or similar integrated appliances.
The living room, highlighted by an integrated gas fireplace, provides a cozy and sophisticated atmosphere. The bathrooms feature white ceramic floors and built-in showers, complementing the modern and functional design.
On the first floor, you’ll find two double bedrooms, one en-suite with a dressing room and a bathroom overlooking the garden, and two other double bedrooms with access to a front terrace and 240cm high natural light openings. A central bathroom completes this level.
The exterior offers a 97m2 backyard with a barbecue area, a front fence with a smooth metal sheet marquee, a 60cm white single-layer wall, and a metal fence on top, combined with cypress vegetation and a hidden white stratified fence behind the vegetation.
The entrance porch and the garage, which can be converted into a functional space for events, have polished gray concrete flooring, lawn tiles, and LED lights on the facade and garage, along with an electric car charging point.
The 3m x 6m pool, lined with gresite and integrated lighting, becomes the focal point of the exterior, offering a refreshing place to enjoy unforgettable moments.
This home goes beyond the conventional by adopting an intelligent construction system from ACEPO, ensuring energy efficiency, sustainability, and environmental respect. With renewable energy, aerothermal systems, solar panels, and underfloor heating, it rises above traditional constructions, offering a home that not only meets superior standards but also protects our environment.
Detalles
VDUSRIB134
5
3
206 m2
250 m2
2024
Dirección
- Ciudad Sant Pere de Ribes
- Provincia Barcelona
- Área Mas Alba
- País España
Clase energética
- Clase energética: A
Calculadora de hipoteca
- Pago inicial
- Loan Amount
- Monthly Mortgage Payment
- Seguro de Hogar
- PMI
- Monthly HOA Fees
Listados similares
HOUSE UNDER CONSTRUCTION IN MAS ALBA
- 875.000€
LA MONTESA DE MARBELLA
- 695.000€
HOUSE IN THE HEART OF PENEDÈS
- 490.000€
CONTEMPORARY SEA-VIEW HOUSE
- 1.110.000€
