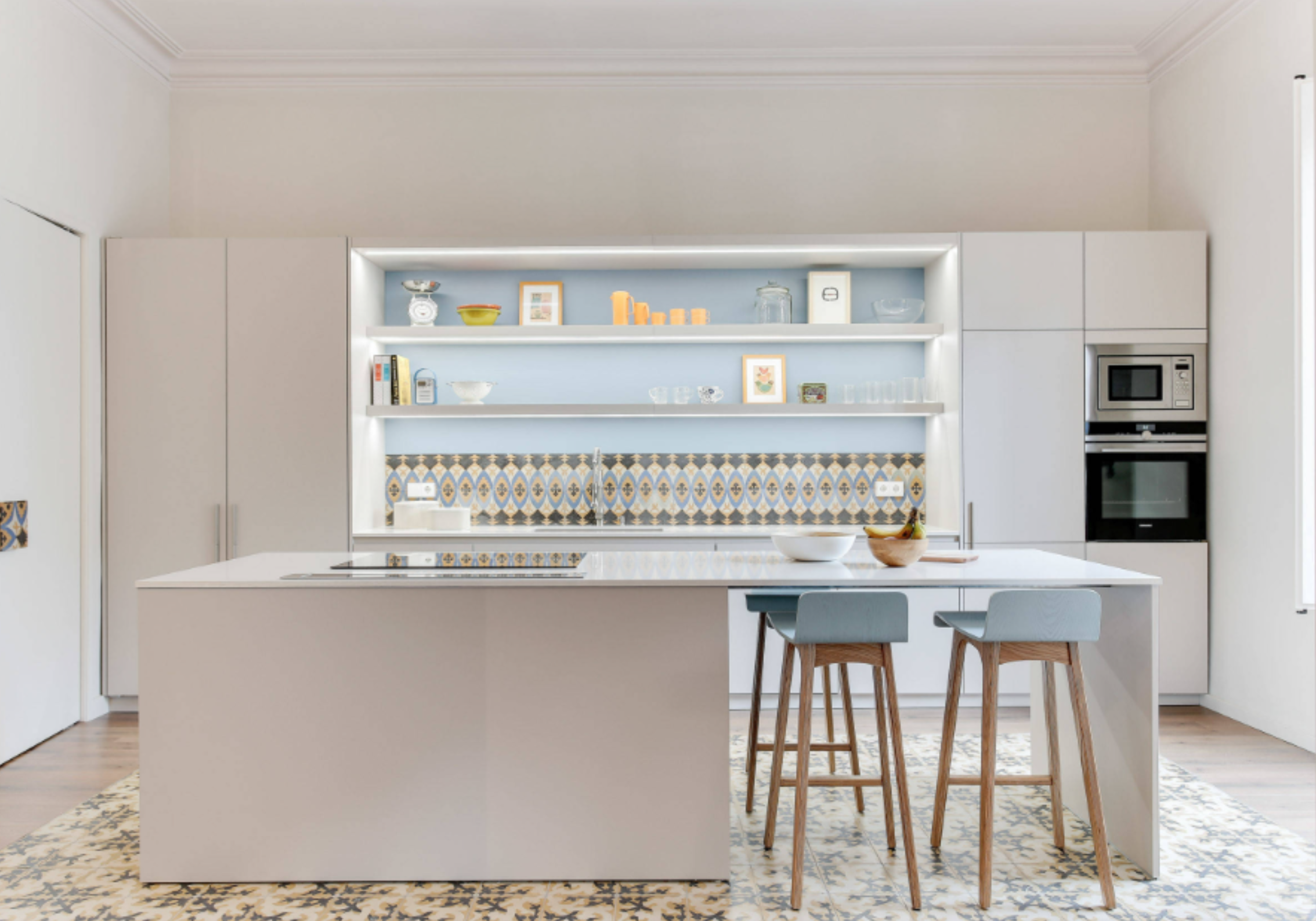In the world of luxury interior design, the incorporation of a kitchen island is a trend that continues to capture the attention of homeowners looking to transform their homes. In this article, we will explore the key considerations and fundamental measures for those dreaming of having a kitchen with an island. Here are the keys to achieving a functional and aesthetically stunning design.
The versatility of a kitchen island is undeniable: it serves for dining, working, and adds a modern touch to the home. However, what aspects do professionals take into account when designing kitchens with islands?
Minimum measures to consider if you want a kitchen with an island:
Before delving into specific measurements, it is crucial to reflect on the island itself. Will it add visual quality to the environment? Does it have dimensions that justify it? If the island is less than 150 centimeters, it is suggested to explore other options such as a peninsula. The perimeter circulation around the island should not be less than 90 centimeters.
In the case of placing the cooking and washing area on the island, the ideal length is 240 to 300 centimeters. It is also advisable to place the cooking hob and sink in the same line for greater convenience.
Depth and distribution:
The depth of the island depends on the desired distribution. A common depth is 70 cm, allowing space for a hob, sink, and a work and dining area. Another option is a depth of 90-100 cm, which facilitates storage on one side and the extension of the countertop for stools on the opposite side.
The hood, a crucial aesthetic element:
Installing a built-in hood in the ceiling requires considering the height of the false ceiling, ideally between 240-250 cm. This also adapts to the standard height of kitchen furniture. Alternatively, you can opt for a retractable countertop hood.
Distribution and visual aesthetics:
Complementing the island with a wall of tall cabinets in the kitchen offers a visually clean distribution. The recommended separation between the island and tall furniture is 95 to 120 cm to ensure comfortable circulation and opening of furniture and appliances.
Stools, lamps, and lighting:
Consider the space and its measurements to place stools and lamps. It is important that they are integrated into the space and, apart from the aesthetic impact, have proper functionality. Designing a kitchen with an island is an art that goes beyond aesthetics, transforming your kitchen into a unique space that reflects luxury and functionality.
Article by Dust and Sand Luxury Homes



